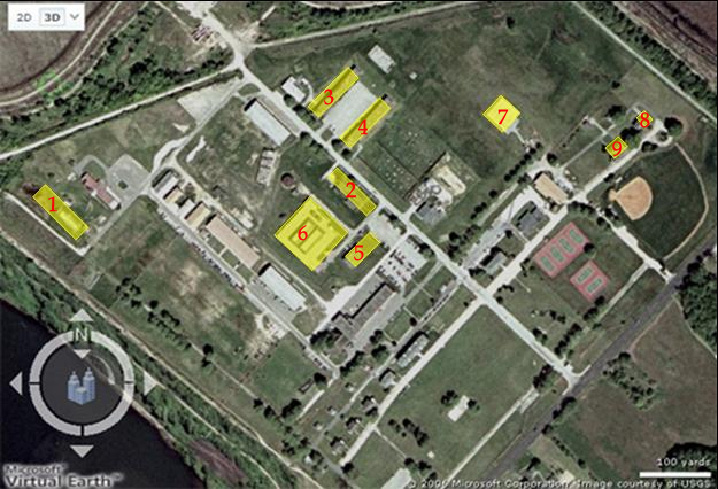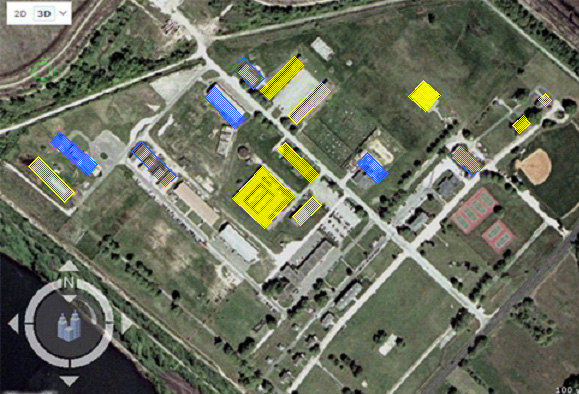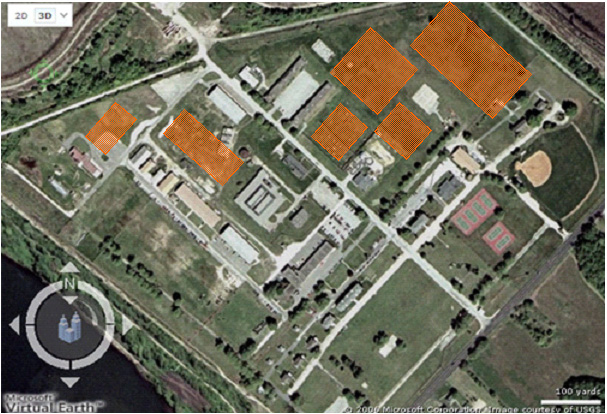Projects - Archive 2007
Camp Pedricktown - Phases I-III
The board of Energy Freedom Pioneers has a vision for the property known as Camp Pedricktown - Block 45, Lot 5. This industrial site is ideally situated close to key North-South and East-West truck routes, as well as the Delaware River shipping channel and key customers and suppliers on the East Coast.
The mission is to renovate, manage and operate a high tech industrial park located minutes from major highways, waterways, railways, refineries, power generation stations and freight terminals including export terminals, that is occupied by thriving alternative energy manufacturers that mass produce affordable energy products. Specific objectives include:
-
Obtain ownership and control of property known as Camp Pedricktown - Block 45, lot 5, Oldmans Township, Salem County, New Jersey.
-
Redevelop the property as an alternative energy manufacturing park.
-
Provide facilities and resources to reduce costs for tenants within the park
-
Sell and manufacture proof of process models to emerging technology companies
-
Provide a platform of sustainable and growing businesses that will significantly improve the tax and employment base of the local township. There are key milestones to ensure the successful implementation of this plan. Those milestones and the responsible parties are summarized below:
PROJECT IMPROVEMENTS AND PHASING
The Project shall consist of the refurbishment of existing structures and the construction of manufacturing, office commercial and flex industrial uses. The refurbishment of the vacant existing structures and infrastructures will be accomplished in Phase I. The refurbishment of the leased existing structures and infrastructures will be accomplished in Phase II. The new construction of manufacturing, commercial and flex industrial uses will be accomplished in Phase III.
Phase I - Refurbishment of Nine Unoccupied Buildings and Waste Water Treatment Plant
There are currently nine unoccupied and un-leased structures that require refurbishment. In addition, the Wastewater Treatment Plant is in need of considerable refurbishment to bring it up to permit compliance. These buildings are in various stages of disrepair and require extensive repairs and investment to bring them up to a level where they could meet local building codes, be granted Certificates of Occupancy and be leased to prospective tenants. Concurrent with these building upgrades will be a general cleaning and refurbishment of the roads, lawns, sidewalks and general infrastructure of the property. The plan for Phase I Refurbishment is as follows:
| Order | Description | Lot Number | Project Description | Square Feet | Current Condition |
1 |
Waste Treatment Plant |
Rebuild/Refurbish |
Poor |
||
2 |
Building |
440 |
Tear Down/Rebuild |
5,120 |
Poor |
3 |
Building |
351 |
Build to Suit |
8,384 |
Poor |
4 |
Building |
370 |
Build to Suit |
8,384 |
Poor |
5 |
Building |
422 |
Warehouse Remodel |
4,524 |
Poor |
6 |
Complex |
432 |
Multiplex/Lab Capable |
34,587 |
Poor |
7 |
Pad |
315 |
No Building |
10,000 |
N/A |
8 |
Dwelling |
179 |
Single Family |
1,100 |
Poor |
9 |
Dwelling |
177 |
Twinplex/Apartment |
1,768 |
Poor |
10 |
Building |
322 |
Office Storage |
4,800 |
Good |

Phase II - Refurbishment of Eight Occupied Buildings
There are currently eight occupied and leased structures that require minor refurbishment and upgrades, primarily to the exterior of the buildings to create a uniform appearance. These buildings are in various stages of disrepair and will be remodeled to ensure that all buildings within the complex have a common façade and exterior. These buildings are shown in blue below:

Phase III - New Development and Construction
There are approximately 30 acres of property that have no existing structures and that are suitable for development and new construction. The total plan for this phase of the property improvement has not yet been fully developed. The portions of the property that have been identified for new development and construction during Phase III are indicated on the map below in orange and are as follows:
-
14 Acres in the northeast quadrant of the property (includes the heliport area)
-
4 Acres in the northwest quadrant parallel to West Road
-
12 Acres in the area currently designated as the "plume" area, which will not be developed until a No Further Action (NFA) for Water has been received.


